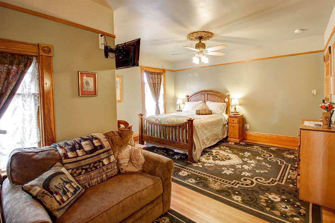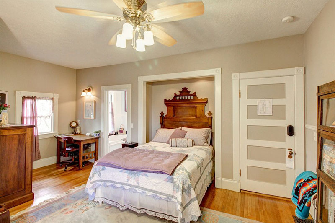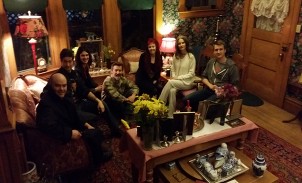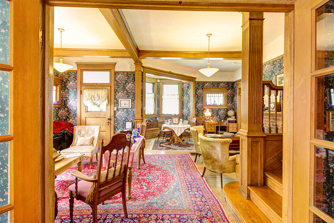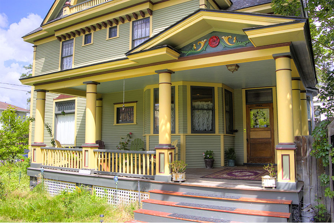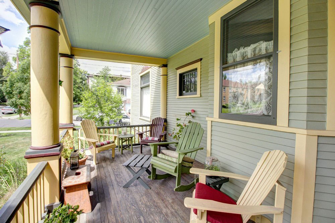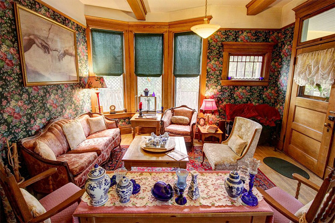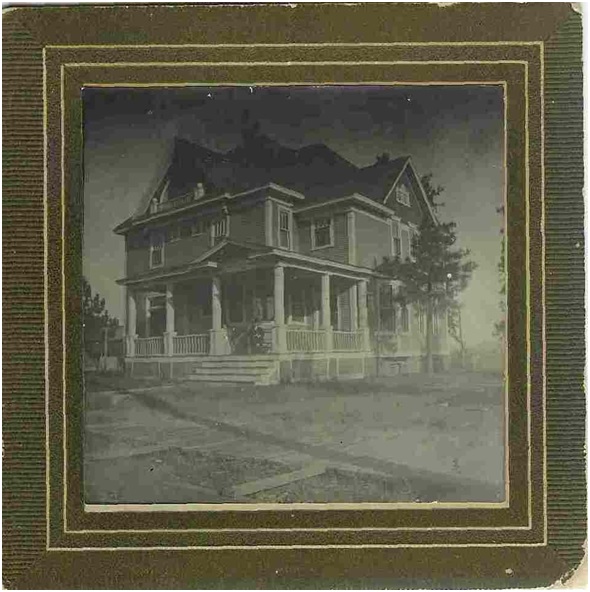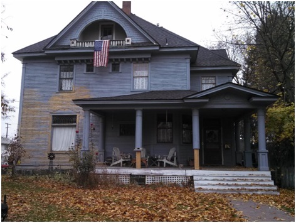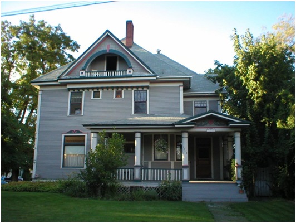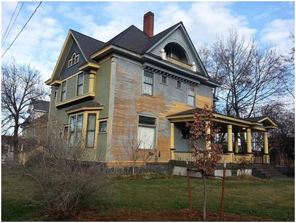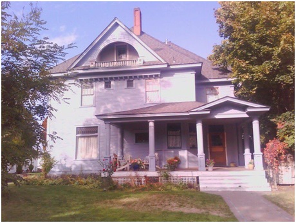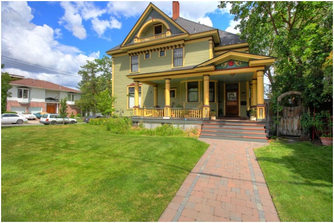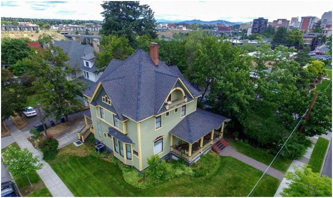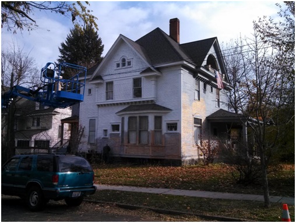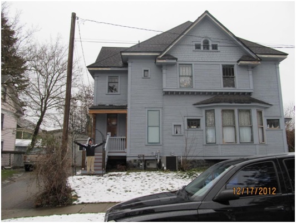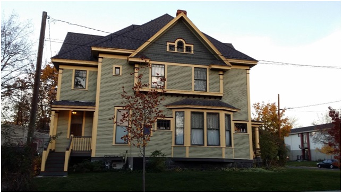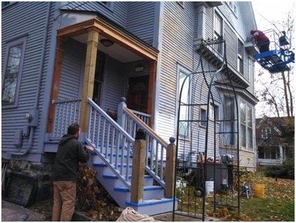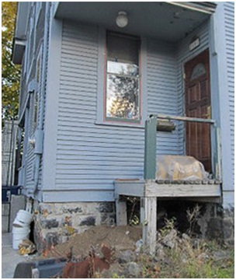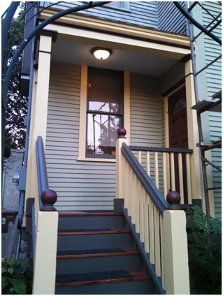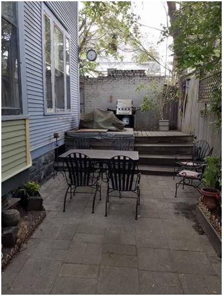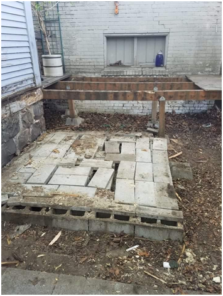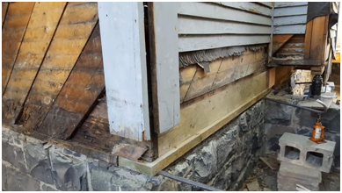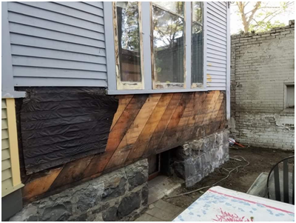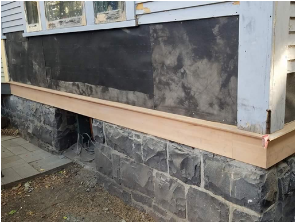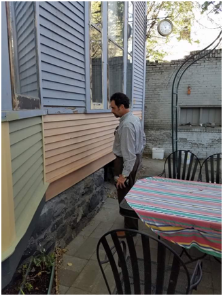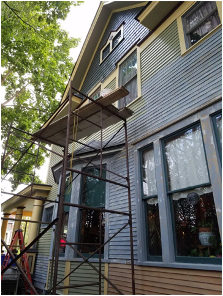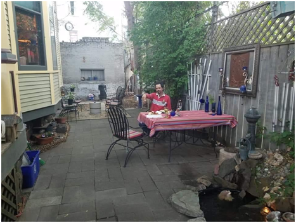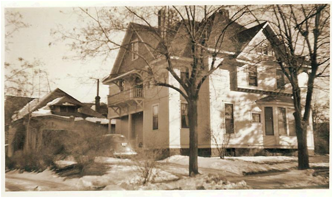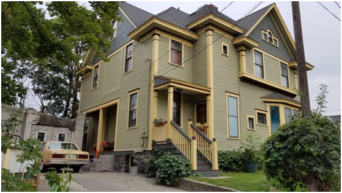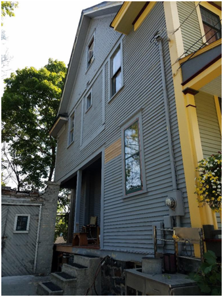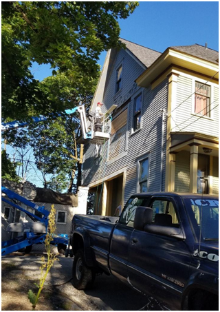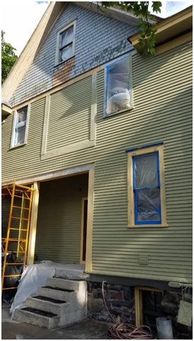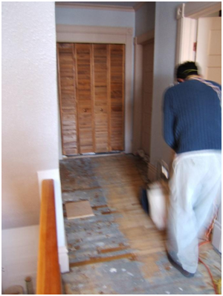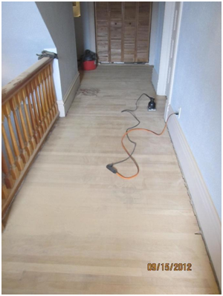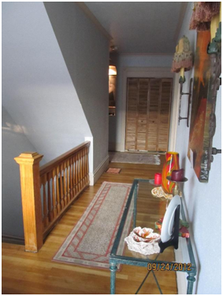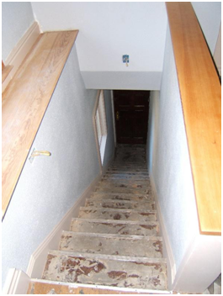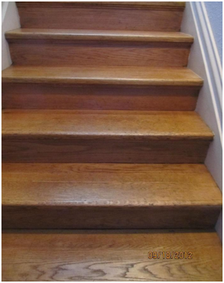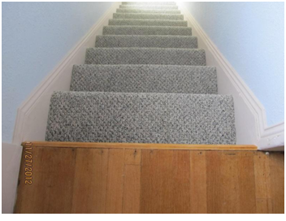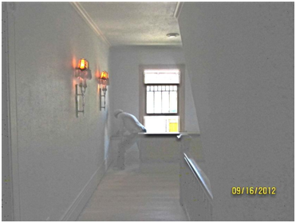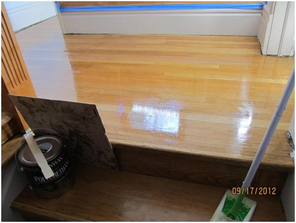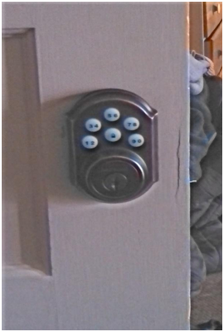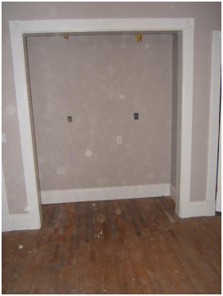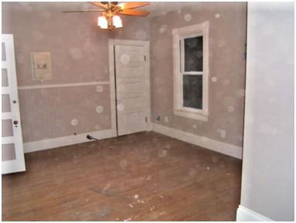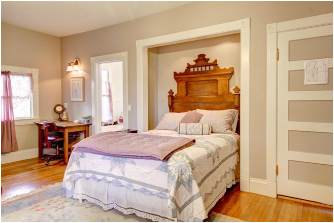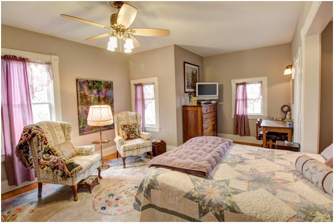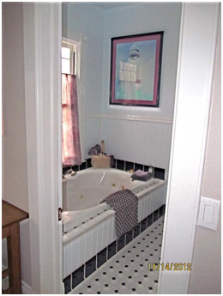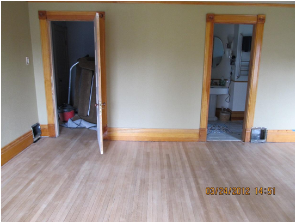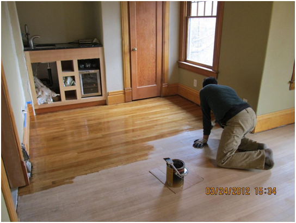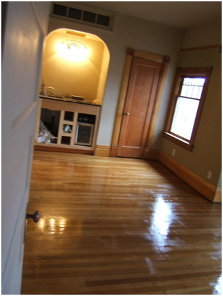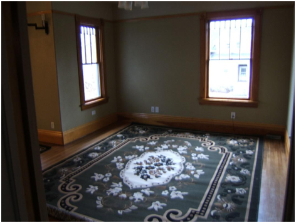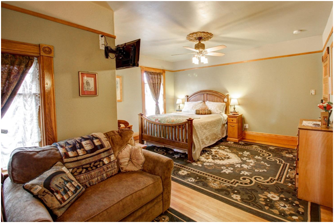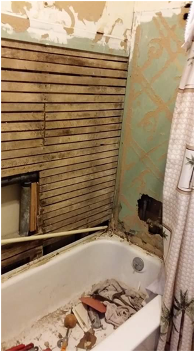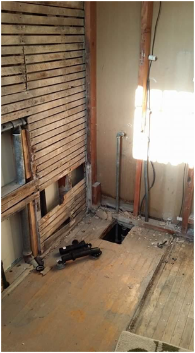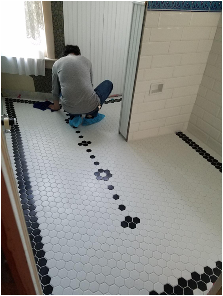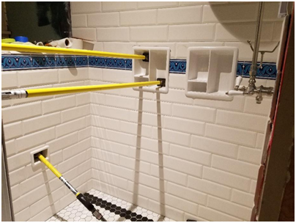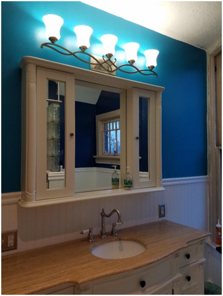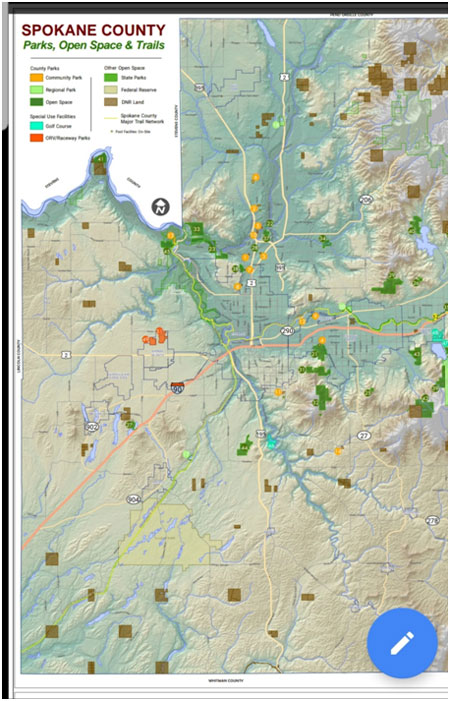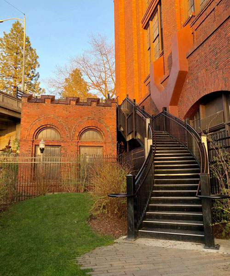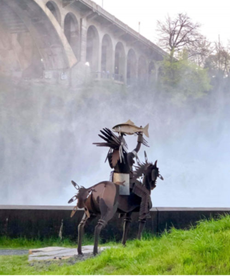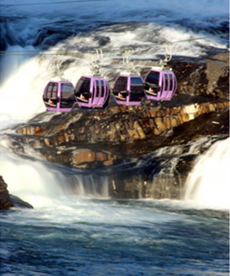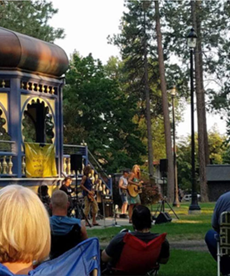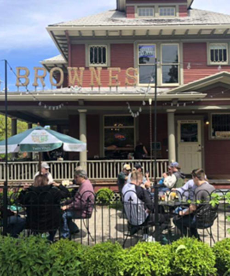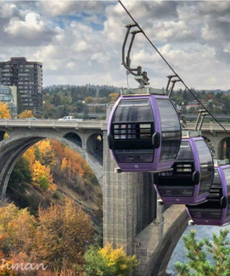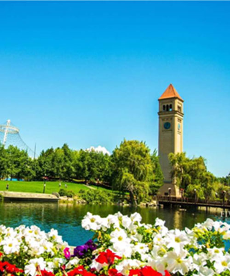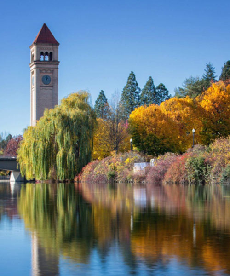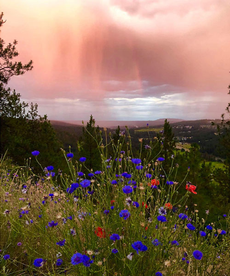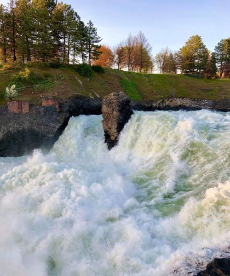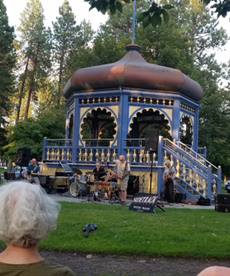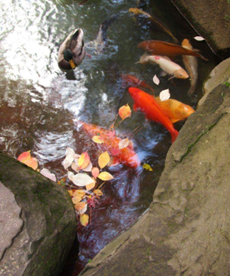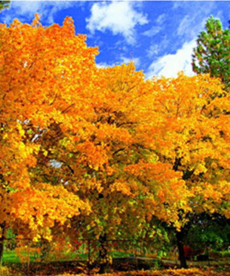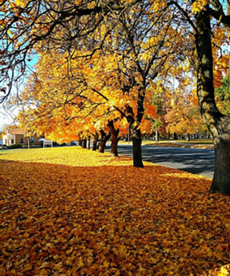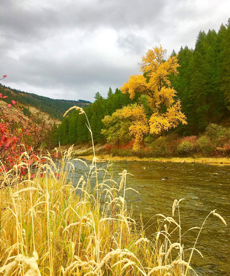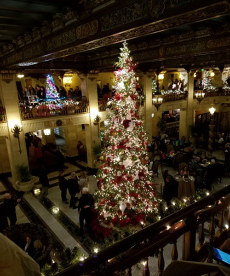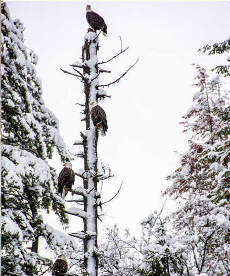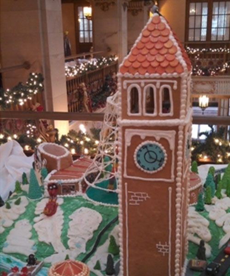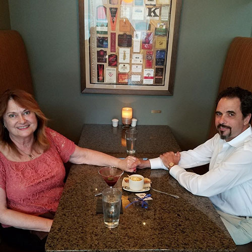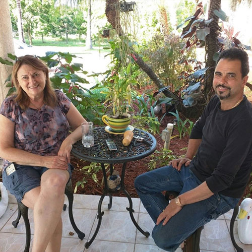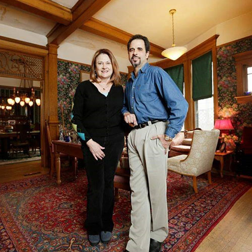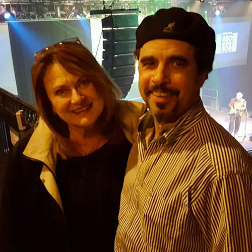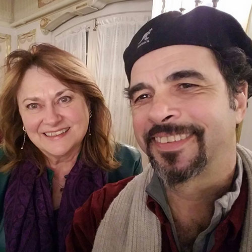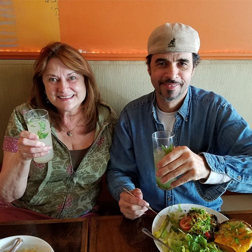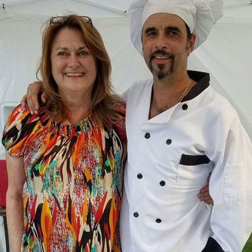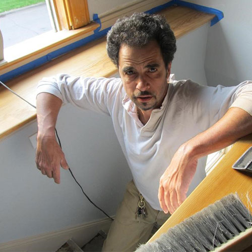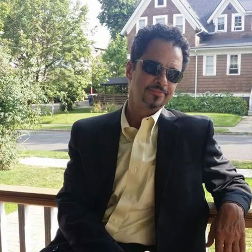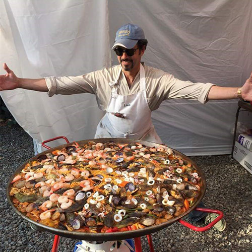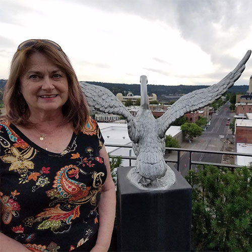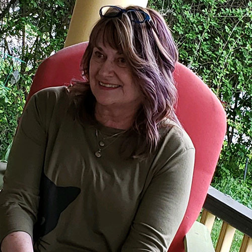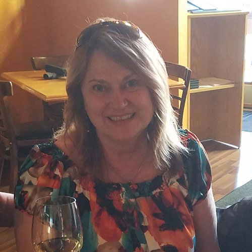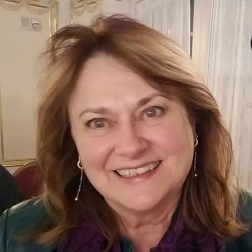Welcome to
The 1899 House Bed and Breakfast
in Spokane, WA
Check in to our
amazing suites today!
Enjoy our wonderful Hospitality Suite and common areas…
The hospitality suite features a DVD library, a mid-century, one-piece kitchenette with a sink, pantry storage, and refrigerator. It also features a CuisineArt automatic tea kettle water heater, juices, bottled water, instant coffee, tea, and cocoa, as well as glassware, cutlery, and small paper plates available in the pantry and refrigerator. Please let the Innkeeper know if your party has any other, or special needs.
Reserve it with the Dora suite
Stay in our cozy and affordable bed and breakfast the next time you’re in Spokane.
The 1899 House B&B Policies
While “discovery” of the 1899 House B&B is generally done on-line, all reservations are done by phone or begun by e-mail, directly with the Innkeeper: 509/301-1377 (text or call), or [email protected]. No on-line booking feature is planned. We prefer a hands-on, personal touch in business—call us “old school” if you must! We live in this beautiful home, and want to know just a little about you and your party, prior to arrival. We will ask about allergies, dietary challenges, flowers, and offer to assist in any way that may make our home your castle while you are with us.
Check-in time is any time from 3:00 p.m. (1500 hours) onward. Please coordinate with the Innkeeper as instructed at booking time, if you are going to be late. Occasionally, earlier check-ins may be accommodated by advance arrangement. Once checked in, each guest receives a personal code for their private suite, as well as to use the west Guest Entry before or after the main floor is open. Generally, the main floor is open to come and go from 8 a.m. to ten p.m. (0800 through 2200 hours).
Check-out time is normally by noon. If you have a late flight or train, please let the Innkeeper know when you make booking arrangements. Some later departures may be accommodated without charge, or luggage and belongings may be stored at the house, accessible to you, but out of your room, until your plane or train departs.
While the 1899 House is a cannabis- and smoker-friendly facility, no one is allowed, for any reason, to smoke or vape (or even burn incense or candles of any kind) at any time inside the house or their room. All smoking/vaping is only allowed on the attached porches, or in the side patio area and we are not animal-accepting. Ash trays are provided, but please do not place smoking materials on the ground or porch floors. If anyone is apprehended smoking or lighting anything, placement will be immediately terminated at the B&B, and we will not feel any obligation to find you another placement.
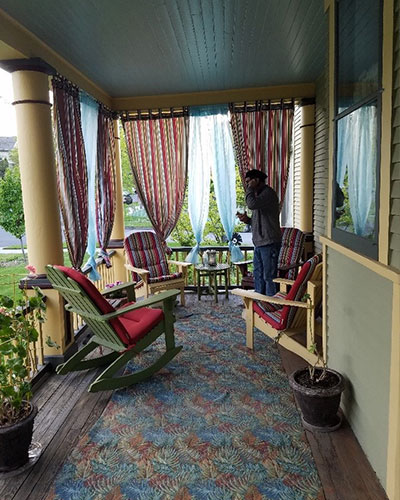
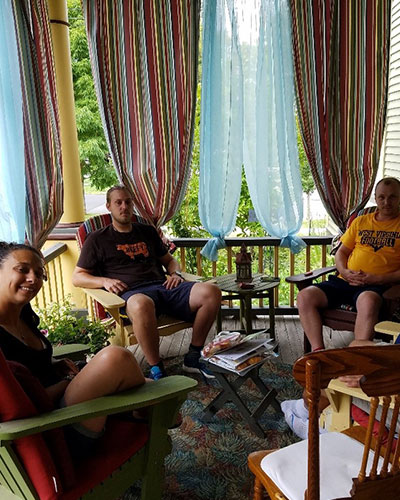
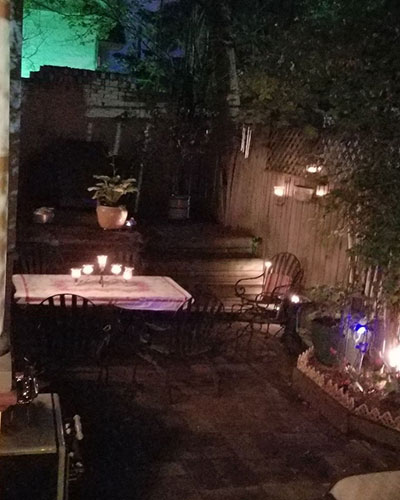
While Spokane has many fine dining establishments ranging from fast food chains to gourmet steakhouses, there is also take-out, and a wide variety of delivery services, such as Uber Eats, that may be used, especially if you book in inclement weather, or do not feel like eating out. Please let the Innkeeper know so that she can watch for your delivery person if you are not going to be downstairs to do so.
When booking your stay, please let the Innkeeper know about any allergies you might have (there is a cat on premises, though not in your room), and inform her if you have special dietary considerations that might impact the breakfasts being served.
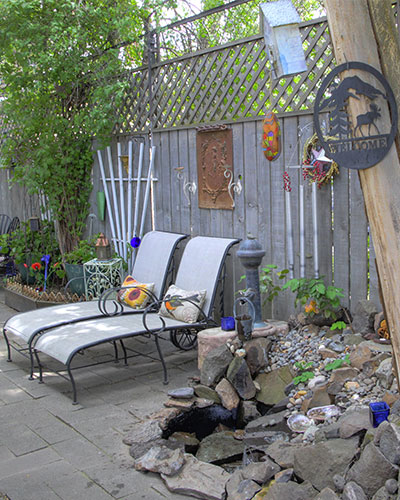
ADA Website Compliance:
Our goal is to provide a wonderful experience in the desirable location of Spokane, WA. We have built our site with ADA compliance in mind and have utilized available tools such as achecker.ca and Google Chrome’s ADA compatibility diagnostic tools. Please be aware that our efforts are ongoing. If you have difficulty navigating our website or booking a room at our inn, we ask you to contact us via telephone or email and our helpful staff will be happy to assist you. Please note that our property is a historic building and does not have any accessibility features on the property or in the guest rooms.
1728 West 1st Ave
Spokane, WA 99201
(509) 301-1377
Owners: Louie Cranehahn, Gillian Cranehahn
We work very hard to provide an easy-to-use online experience for all guests. We believe all of our website visitors should be able to easily research online on https://www.1899house.com regardless of device type and whether an individual requires assistive technology. If you have any questions or would like to report any issues related to the accessibility features of our property’s website, please contact us at [email protected]
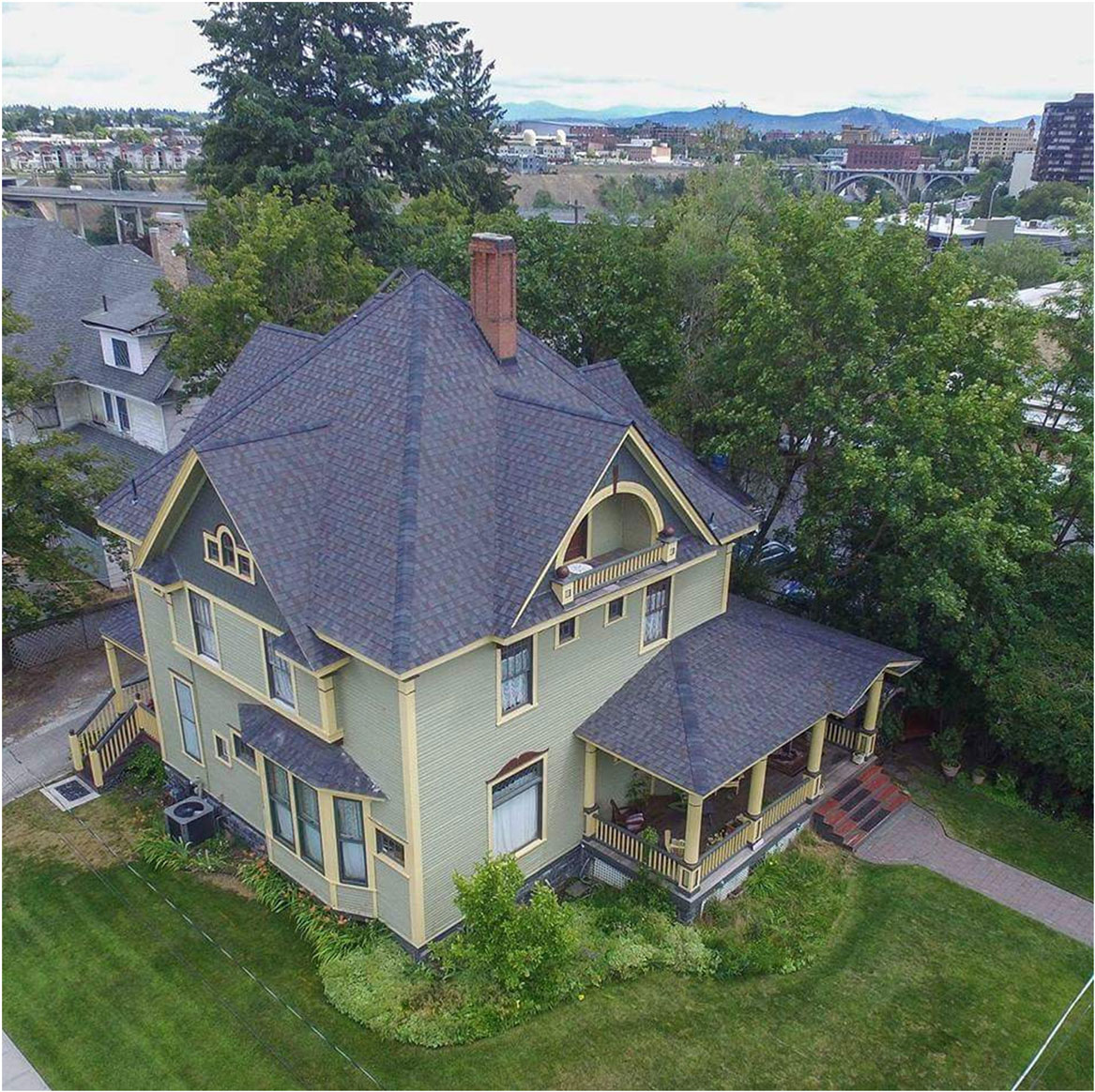
History of the 1899 House
The house was built in a “restrained Queen Anne” style, for Spokane’s tenth mayor and his wife Dora, after he was no longer in office (he was a single-term mayor, as most are, from 1893-4). Its designer was then-well-known master architect, Loren Rand, who had designed many preeminent buildings throughout Spokane after the great fire of 1889, such as Lewis & Clark High School and the Masonic Temple. Their five children were born and raised in the home, and it remained in the family until the 1950’s.
1930’s
View in 1901, with city-placed forms for the new sidewalks! This is the main entry face, or south view.
1950’s to 1970’s
Redo, and first sale out of family, then converted to six apartments.
2013 South Face ready to prime
Scraping, caulking and re-primering of the most-weathered west face began in 2012. It was an extremely tedious, but needful lot of work. As anyone who has worked on one of these Grand Dames will know, there is a great deal of prep work to be done carefully, prior to actually painting… This took YEARS in our case, as we worked with contractors that sometimes walked away, and against weather that always seemed to get pretty cold once we began….or extremely hot…depending. The west face was also home to an added entry stairway that was never part of the original home; we believe the new owners added it for access to the second-floor apartments in the 1950’s. It was extremely industrial inside, and outside it was very poorly constructed. It dropped users off in the driveway, and the last step was a doozy. By 2010, there were, in fact, NO steps! More on the redesign and construction of the guest entry, below.
In 2010, what would become the West Guest Entry looked like this! We commissioned the then-local architect, Esteban Vallejo, who designed a new porch consistent with the front and sides of the home. Carpenters from “A Painter’s Touch” built and painted the larger features, and its finer embellishments, as well as those on the front porch, and north face, were completed by Master Ceramicist, Rebecca Trainor.
The new stairs turned 90 degrees, allowing a much smoother exit to the sidewalk and corner street parking.
Restoration seems never to end, however, and this year, in honor of her 120th birthday, we are finally completing at least the face of the final north side. While finances do not permit restoration of the north balcony at this time, We still plan to restore the back porch railing and security doors beneath the porch, that will eventually house our home generator system. The back porch concrete stairs will be removed, and sturdy wooden ones with rails compatible with the west guest porch, will be installed, also facing west. The brick from the 1930’s garage will be used to pave the driveway, and a new garage, redesigned to be more consistent with the rest of the house, will be constructed, once permission is obtained. THEN the exterior restoration of this glorious Victorian Dame will be complete!
For her 120th birthday we have at last finished painting the final, north face of…
1930’s
View in 1901, with city-placed forms for the new sidewalks! This is the main entry face, or south view.
1950’s to 1970’s
Redo, and first sale out of family, then converted to six apartments.
2013 South Face ready to prime
Scraping, caulking and re-primering of the most-weathered west face began in 2012. It was an extremely tedious, but needful lot of work. As anyone who has worked on one of these Grand Dames will know, there is a great deal of prep work to be done carefully, prior to actually painting… This took YEARS in our case, as we worked with contractors that sometimes walked away, and against weather that always seemed to get pretty cold once we began….or extremely hot…depending. The west face was also home to an added entry stairway that was never part of the original home; we believe the new owners added it for access to the second-floor apartments in the 1950’s. It was extremely industrial inside, and outside it was very poorly constructed. It dropped users off in the driveway, and the last step was a doozy. By 2010, there were, in fact, NO steps! More on the redesign and construction of the guest entry, below.
In 2010, what would become the West Guest Entry looked like this! We commissioned the then-local architect, Esteban Vallejo, who designed a new porch consistent with the front and sides of the home. Carpenters from “A Painter’s Touch” built and painted the larger features, and its finer embellishments, as well as those on the front porch, and north face, were completed by Master Ceramicist, Rebecca Trainor.
The new stairs turned 90 degrees, allowing a much smoother exit to the sidewalk and corner street parking.
Restoration seems never to end, however, and this year, in honor of her 120th birthday, we are finally completing at least the face of the final north side. While finances do not permit restoration of the north balcony at this time, We still plan to restore the back porch railing and security doors beneath the porch, that will eventually house our home generator system. The back porch concrete stairs will be removed, and sturdy wooden ones with rails compatible with the west guest porch, will be installed, also facing west. The brick from the 1930’s garage will be used to pave the driveway, and a new garage, redesigned to be more consistent with the rest of the house, will be constructed, once permission is obtained. THEN the exterior restoration of this glorious Victorian Dame will be complete!
For her 120th birthday we have at last finished painting the final, north face of…
EAST FACE Repair and Restoration
The East Face of the house was severely damaged from the 1990’s, when former owners installed a hot tub and deck was placed at the end of the yard abutting the side of the house. Rain water from interlacing roof sections overhead ruined the siding, underlayment, insulation, and almost the floor joists. In 2016 we began the removal of the old deck and stair seating, as well as the hot tub, and repairs to the siding on the entire NE end and N side was begun by Engineer/Contractor Peter Cooper.
Painting began in fall, by young Alex Pratt, probably the most conscientious and consistently good painter we’ve had. He completed work using ladders and scaffolding in about six weeks.
NORTH AND FINAL FACE: At this writing, we have completed painting the north face, as mentioned, and once gutters, downspouts and French drains are completed, we can redo the pavers on the east patio, and add the planned gazebo seating area where the old deck used to be. Seating options will then include a much wider variety than ever, and group gatherings may resume! We have also inherited a “green egg” Japanese bbq from Gillian’s family’s tour living in Japan in the 1960’s, and Louie is now making a table for it to sit in. BBQ’s have already resumed!
TaDAAA!
This fall, work finally commenced on formal flower beds on the south and south-west faces of the house. No one had really worked on those since the home’s purchase, and there was much to be done; since taking this photo, all iris have been removed, to be redistributed, and a weed-retardant cloth will be laid down soon. It has taken nearly a decade of hard work, and half a dozen different contractors to complete this Grand Dame’s exterior restoration, in its original Victorian colors, during construction- and painting-compatible northwest weather. As of this writing, we have yet to complete work on the garages, the back porch railing and stairs, as well as the storage area underneath, that contractor Cooper paved for us when he removed the porch’s surface and original railings and gate. Eventually, the stairs will be redone, facing west along the side of the house, and under the porch will be secure doors so that storage may be safely used, including housing a generator that will be wired into the electric room adjoining the porch’s west wall, in the basement. As you can see, even after a decade of applied attention, there are still projects! And that’s just the Exterior!
Inside
The work recommenced with a vengeance in 2011-12, with the restoration of second floor flooring and three of four individual rooms/suites. During conversion to apartments, someone had laid down black tar and black-rubber-backed indoor-outdoor carpeting in the hallway and on the main stairway, that had to be scraped off, and heavily sanded before any fine work could be done. In each room, which had held little metal kitchens on the oak floors, with no protection at all, so much mold and discoloration had to be carefully removed, sanded and varnished.
There was, needless to say, a LOT of sanding, varnishing, and repeating, repeating!
The front stairs to the second level still have some of the black stain from their earlier covering, but are much-improved, wide and still in excellent condition.
The main hallway went from tar to beautiful again…
and hard work paid off!
The west guest entry interior stairs went from beat-up industrial to more formal…and we replaced all guest door locks with combination locks, so no one has to carry keys or cards to enter or exit—or potentially lose.
EAST FACE Repair and Restoration
The East Face of the house was severely damaged from the 1990’s, when former owners installed a hot tub and deck was placed at the end of the yard abutting the side of the house at the end of the yard. Rain water from interlacing roof sections overhead ruined the siding, underlayment, insulation, and almost the floor joists. In 2016 we began the removal of the old deck and stair seating, as well as the hot tub, and repairs to the siding on the entire NE end and N side was begun by Engineer/Contractor Peter Cooper.
Painting began in fall, by young Alex Pratt, probably the most conscientious and consistently good painter we’ve had. He completed work using ladders and scaffolding in about six weeks.
NORTH AND FINAL FACE: At this writing, we have completed painting the north face, as mentioned, and once gutters, downspouts and French drains are completed, we can redo the pavers on the east patio, and add the planned gazebo seating area where the old deck used to be. Seating options will then include a much wider variety than ever, and group gatherings may resume! We have also inherited a “green egg” Japanese bbq from Gillian’s family’s tour living in Japan in the 1960’s, and Louie is now making a table for it to sit in. BBQ’s have already resumed!
TaDAAA!
This fall, work finally commenced on formal flower beds on the south and south-west faces of the house. No one had really worked on those since the home’s purchase, and there was much to be done; since taking this photo, all iris have been removed, to be redistributed, and a weed-retardant cloth will be laid down soon. It has taken nearly a decade of hard work, and half a dozen different contractors to complete this Grand Dame’s exterior restoration, in its original Victorian colors, during construction- and painting-compatible northwest weather. As of this writing, we have yet to complete work on the garages, the back porch railing and stairs, as well as the storage area underneath, that contractor Cooper paved for us when he removed the porch’s surface and original railings and gate. Eventually, the stairs will be redone, facing west along the side of the house, and under the porch will be secure doors so that storage may be safely used, including housing a generator that will be wired into the electric room adjoining the porch’s west wall, in the basement. As you can see, even after a decade of applied attention, there are still projects! And that’s just the Exterior!
Inside
The work recommenced with a vengeance in 2011-12, with the restoration of second floor flooring and three of four individual rooms/suites. During conversion to apartments, someone had laid down black tar and black-rubber-backed indoor-outdoor carpeting in the hallway and on the main stairway, that had to be scraped off, and heavily sanded before any fine work could be done. In each room, which had held little metal kitchens on the oak floors, with no protection at all, so much mold and discoloration had to be carefully removed, sanded and varnished.
There was, needless to say, a LOT of sanding, varnishing, and repeating, repeating!
The front stairs to the second level still have some of the black stain from their earlier covering, but are much-improved, wide and still in excellent condition.
The main hallway went from tar to beautiful again…
and hard work paid off!
The west guest entry interior stairs went from beat-up industrial to more formal…and we replaced all guest door locks with combination locks, so no one has to carry keys or cards to enter or exit—or potentially lose.
The Dora Suite Renovation
The Dora Suite is named for the wife of the house’s founder. Work on the Dora Suite commenced in 2010, but took nearly a year, as we also were working outside, and on the Rigsby Suite across the hall, and had not learned to pace ourselves physically or financially at that point–steep learning curves, especially with Louie working full time! The Dora had been a single apartment with a kitchenette and bath, so the floors were very needy. It’s done in lovely shades of pale lavender and gray, with a dragon-themed oriental rug, and unlike the rest of the rooms, its woodwork is painted white.
While we’d initially planned to put a Murphy bed in there, and potentially be able to rent it for meetings as well as overnights, after living in it ourselves for a bit, (as we have all of the suites), it really did not lend itself to that, so we decorated it as a queen suite. It’s on the quieter northeast corner of the house, cooler in summer, and warmer in winter. It has a lovely Jacuzzi tub with hand shower, and wing-backed chairs, and holds a small fiction library as well as a dvd-tv with hundreds of classic movies available. At some point, downloadable television will be installed, but in the meantime, housewide wi-fi allows guests to download tv if they wish, on their own laptops or phones. It is our most popular room for shorter stays, mother-daughter escapes and romantic getaways, but the number of men wishing to stay there has surprised us. We had no idea how many guys had restless leg syndrome, and love a tub before sleeping.
The Rigsby Suite
The Rigsby Suite is named for Jack Rigsby, who married into the Powell family through Edward and Dora’s only daughter, Gerda. Both Gerda and her mother lived out their days in the family home, and Gerda has occasionally been heard looking for Dora in this suite. Rigsby was in substantially better condition than Dora had been, but is larger, so took nearly as long to refinish as Dora did. It is done in shades of cool sage green with black and gold highlights. A rendition we like to think of as young Jack, stealing a smoke, adorns one wall, while an original oil of 1900’s Coeur d’Alene Park, by local artist Patty Simpson Ward is at the entry. The rest of the walls have exotic bird prints, from Native American to Audubon to oriental. It is on the south side of the house, so gets the morning sun, and fall breezes; for guest-convenience, there are black-out drapes in the Rigsby. It has a large stand-up shower, heated towel racks, a wet bar and wine cooler, and networking tv, and is more appropriate for longer stays. It also can sleep a “third man” on a hideaway twin bed in its love seat. Here too, housewide wi-fi allows guests to download whatever they wish, on their own laptops, tablets, or phones.
Here again, all of our hard work has paid off in the spacious Rigsby!
The Rigsby Suite
The Rigsby Suite is named for Jack Rigsby, who married into the Powell family through Edward and Dora’s only daughter, Gerda. Both Gerda and her mother lived out their days in the family home, and Gerda has occasionally been heard looking for Dora in this suite. Rigsby was in substantially better condition than Dora had been, but is larger, so took nearly as long to refinish as Dora did. It is done in shades of cool sage green with black and gold highlights. A rendition we like to think of as young Jack, stealing a smoke, adorns one wall, while an original oil of 1900’s Coeur d’Alene Park, by local artist Patty Simpson Ward is at the entry. The rest of the walls have exotic bird prints, from Native American to Audubon to oriental. It is on the south side of the house, so gets the morning sun, and fall breezes; for guest-convenience, there are black-out drapes in the Rigsby. It has a large stand-up shower, heated towel racks, a wet bar and wine cooler, and networking tv, and is more appropriate for longer stays. It also can sleep a “third man” on a hideaway twin bed in its love seat. Here too, housewide wi-fi allows guests to download whatever they wish, on their own laptops, tablets, or phones.
Here again, all of our hard work has paid off in the spacious Rigsby!
Hospitality Suite
The Work continues on the first floor’s west parlor suite—its bathroom was finished in winter of 2018-19. The original wood floors that need resurfacing and good varnish as we’ve done for the second floor. The kitchen and its bath/laundry room are still on the list, along with redoing the basement stairs and pantry.
In the West Parlor bathroom, it was decided to install tile floors similar to those in the Dora Suite, period-appropriate, but build a lipless shower. At some point in the future, this will be the suite most closely accommodating an elder guest or person using a walker. This winter, we hope to complete the bathroom’s woodwork, and renovate the sleeping section of this suite. It’s to be done in deep teal and navy shades, similar to those in the wallpaper in the adjoining living room, probably with white or traditional oak furnishings. Its original 1899 flooring is in wonderful condition.
The lipless shower is a first for the house, with many tiled storage niches.
On the second floor the final and largest, king suite—Called the Edward– will be completed in the next year or so, along with its bathroom, and there will be one more room available! It, like the Rigsby Suite, will probably hold a day bed in addition to our only king, and, possibly a twin trundle—so a maximum occupancy of four.
Discover many ways
to enjoy your stay in Spokane!
Spokane is a year-‘round city, bustling with sports, dining, concerts, theatre, shopping, and so much more. There are 76 lakes and dozens of rivers within an hour’s drive, sponsoring a wide variety of boating, cruising, tubing, floating, paddle-board activities, and swimming. There are seven ski resorts within two hours’ drive from downtown, and they are usually open from Thanksgiving to Easter. Seven fantastic public golf courses call Spokane home and PARKS! Spokane is home to wonderful parks, from the South Hill’s multicultural Manito Park and Japanese Gardens, to Downtown’s Spokane River history-emphasizing Huntington Park, and the newly-restored Riverfront Park with its native sculptures, Big Red Wagon, Water Park, Carousel, Ice Ribbon recreation, and Pavilion Event Center—Spokane truly is, “near nature, near perfect”!
On average, Spokane gets 171 sunny days every year, and some kind of precipitation 115 days a year—this includes rain, snow, sleet or hail and SNIRT (Spokane winters are famous for snirt, a combination of dirt and snow!). On days when it might be too hot, too cold, or too wet, there’s still much to do. There are more than a dozen live-stage theatres, and more if one includes rock concert venues and more than ten movie-plexes. If you’re hungry, check out some of the 1200 restaurants, and seek Yelp or many other on-line reviewers. Spokane has some very fine chefs, as well as fast food, and a wild variety in-between. It is a multicultural city, partly because of its colleges, and partly because of the longstanding relationship it has with Fairchild Airforce Base nearby. If one eats something that looks like Mexican food, it may actually be Puerto Rican, Cuban, Colombian, Nicaraguan, Brazilian, Argentinian or Spanish regional, depending. If one craves Asian cuisine, it might be Filipino, Chinese, Thai, Japanese or a combination! Your hosts are not originally from Spokane, and yet they have found this truly to be, a “big little city” with almost everything major metro areas like LA, San Francisco, Seattle, Washington, DC or Miami have—only without the traffic and long waits. And if you don’t want to use your car, Uber and Lyft both operate; Lime provides both scooters and bikes in summer; bus service is only a block from the B&B, and it’s a lovely neighborhood to walk or jog in.
Watch the 10 Best Places To Live In Washington State (USA) 2019.
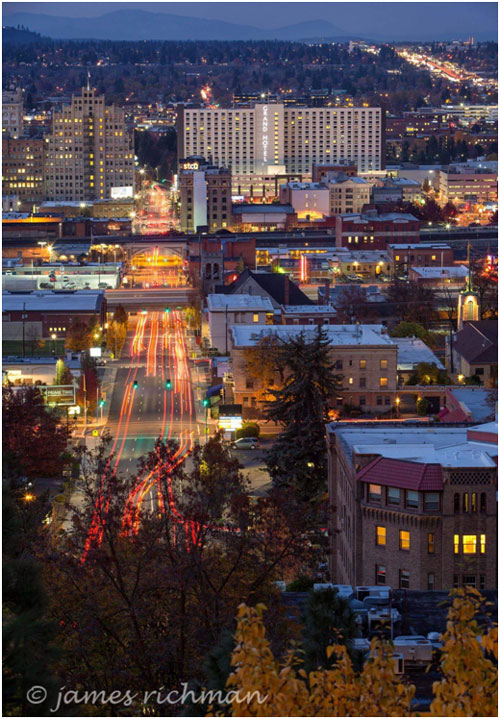
Most of our guests, however, will be interested in less than a week’s stay. For you, our best advice is to log on to Visit Spokane.org for the latest calendar and listings of events. Fox Theatre and the INB Performing Arts calendars will also list Broadway musicals, concerts, the symphony, and much more…and there are several casinos within a 40-minute drive of the city that host rock concerts and shows as well. New activities are always being added!
Take a look at our Big Little City, Spokane, “Near Nature, Near Perfect!” and let us know how the 1899 House B&B can assist your weekend or week-long get-away!
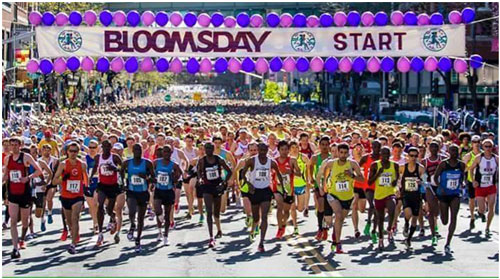
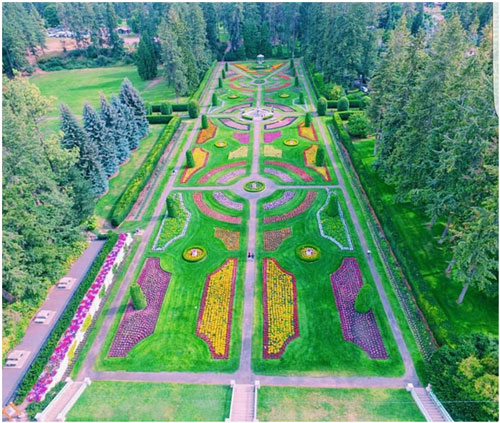
There are literally dozens of well-maintained parks, reserved wild spaces and national forests in and within an hour’s drive of Spokane. Above is a view of Duncan Gardens, part of Manito Park on the South Hill of Spokane. Manito also contains a conservatory of tropical and desert plants, a lovely Japanese garden with koi ponds and meditation areas and statuary, and a rose garden.
The interactive Spokane County Parks, Open Space & Trails map that follows is available on line and regularly updated. If you are a hiker, camper, fisherperson, rafter, kayaker, canoeist, glamper, or just want a great walk in the fresh air, this map is for you! It can be downloaded at your convenience from the Spokane Parks and Recreation website.
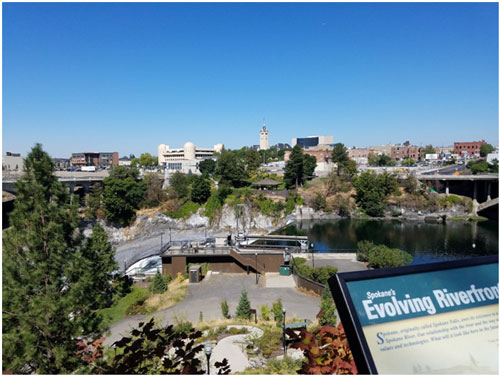
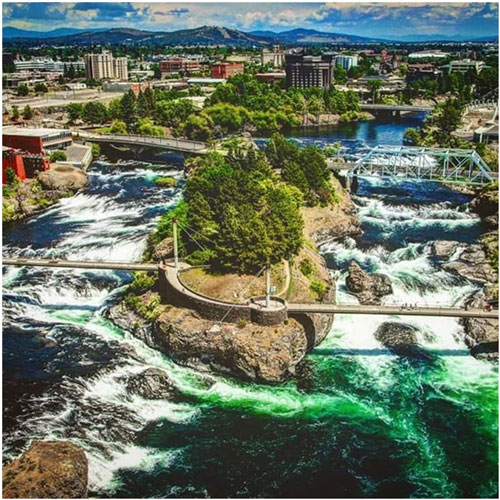
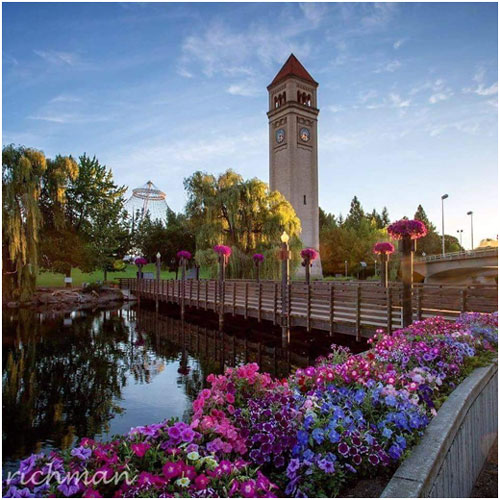
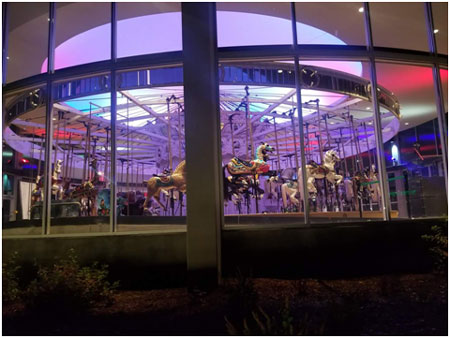
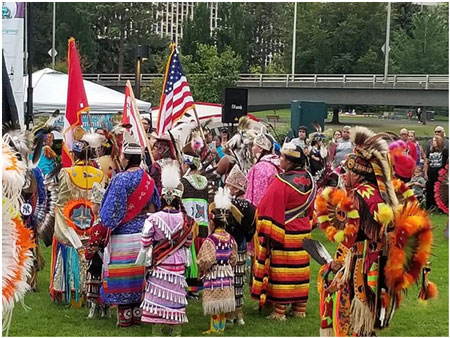
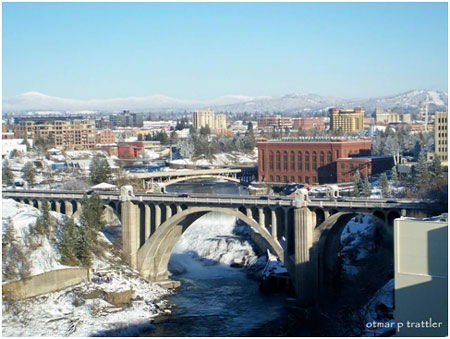
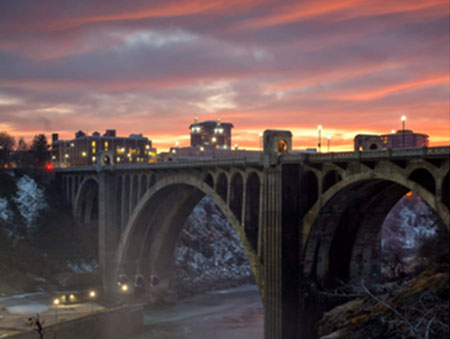
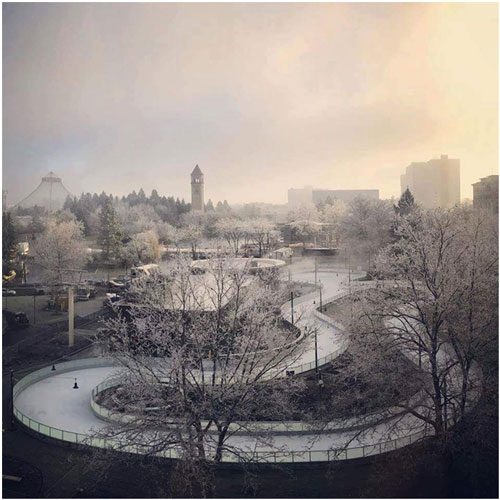
But Wait! There’s more!
Ski The Northwest Rockies
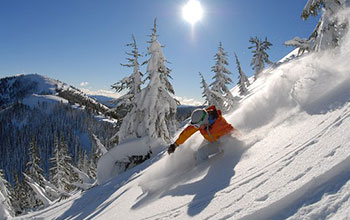
Spokane County Golf Courses
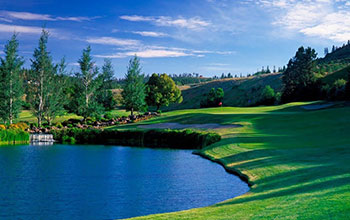
Lakes
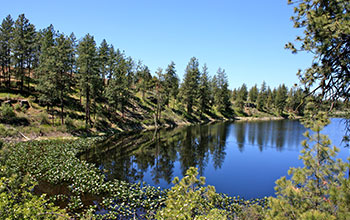
Learn more about
our owners and the innkeeper
Meet our Innkeeper Partners
When not working on the B&B, or brokering mortgages, Louie has worked in the local film industry on commercials and in several other productions, and was one of the founders of the Hispanic Food Network TV series.
Meet our Innkeeper Partners
When not working on the B&B, or brokering mortgages, Louie has worked in the local film industry on commercials and in several other productions, and was one of the founders of the Hispanic Food Network TV series.
In addition to being the owner of the house, he is the full time Designated Mortgage Broker for Kelly-Right Realty/K-Loans. He is also the Race Director for an annual 5K, is a part-time actor with many screen credits, mostly local productions, and he was one of the three original founders of the Hispanic Food Network TV series.
Like Louie, throughout her life, she had many enjoyable travel experiences with youth hostels, pensiones and bed and breakfasts, in and outside the US. It was a long-held dream to be staff for a bed and breakfast one day, and partnering with Louie, she has found an exceedingly special home and dream work! She hopes to bring many of her own happy B&B experiences to guests at the 1899 House, as its Innkeeper


